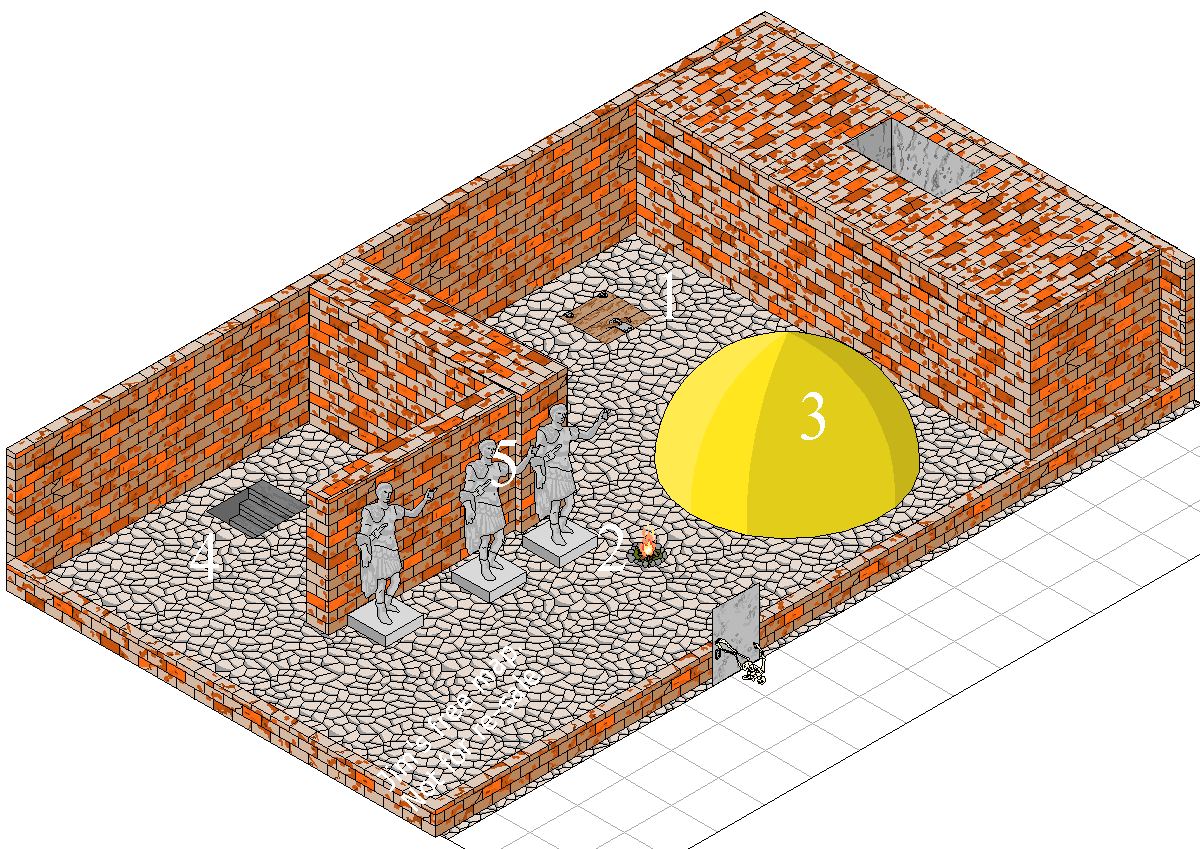Some Arcology Links
- Portals, The Lost Arcology | Portals, long distance
- empty lands, Southern Hemisphere, portal | The Great Erg, Southern Hemisphere, portal | The Great Open, Southern Hemisphere map
- The Great Open, Southern Hemisphere, portal | Wildlands, Southern Hemisphere, portal | Wildlands 2, Southern Hemisphere, portal
- Portal, close up, Type A | Portal, close up, Type B
- Area map | Overhead view of the pyramid
- Top, entrance | Inside top | Tier 1 | Tier 2. 1 | Tier 2, 2
- Tier 3 | Tier 4 | Tier 5 | Tier 6 | Tier 7 | Tier 8
- Goblin Cave, 1 | Goblin Cave, 2 | Goblin Cave, 3
- B4 City Cave, 1 | B4 City Cave, 2
- Area 1 | Area 2 | Area 3
Letters are narrow entrances. Numbers are caves or passageways. Map is 500’ × 400’.
Room 1: The big jumble of rocks is a trap to help the goblins deal with intruders. Stalagmites in room 1 supposedly keep a giant cave ant in place. The gray circle is a guard tower of goblins. Sometimes the ant eats some of the goblins.
Room 2: Also an entrace, but the outside wall is partially blocked.
Room 3: Cook fires and firewood.
Room 4 has a water well and a cauldron.
The round areas with a hole in them are the tunnels.








